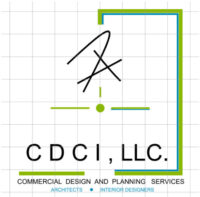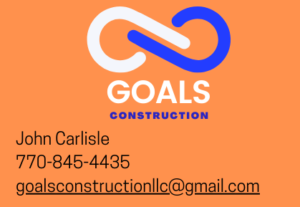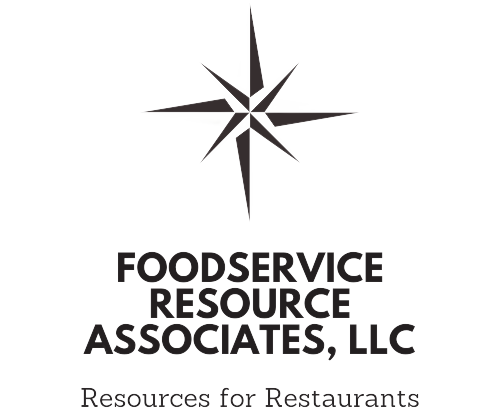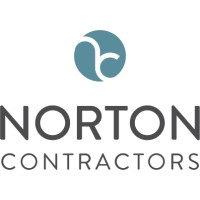Designing and constructing a restaurant is an intricate process that involves several key considerations. First, understanding building codes, including those related to accessibility and egress, is crucial to ensure compliance and safety. Planning plays a pivotal role—consider the restaurant’s concept, target audience, and layout. Cutting down on construction costs can be achieved by smart design choices without compromising quality. Staying educated about industry trends and customer preferences helps in creating a successful restaurant. From the initial planning stages to the construction phase, it’s essential to have a comprehensive guide that covers everything from design elements to construction logistics.
The architectural design of a restaurant is a crucial factor in creating an inviting and functional space. Here are key points to consider:
- Conceptualization: Begin by envisioning the theme and atmosphere you want to create. Whether it’s modern, rustic, or themed, the design should align with the restaurant’s identity.
- Layout and Space: Efficient space utilization is vital. Plan seating arrangements, kitchen placement, and service areas to optimize flow while ensuring comfort for guests and staff.
- Ambiance and Lighting: Lighting sets the mood. Natural light, ambient fixtures, or focal lighting elements can enhance the ambiance and highlight specific areas.
- Materials and Finishes: Select materials that complement the theme while being durable and easy to maintain. Flooring, wall finishes, and furniture contribute to the overall aesthetic.
- Functional Zones: Designate clear zones for dining, bar, waiting, and kitchen spaces. Each should be designed for its specific purpose while maintaining harmony within the overall layout.
Creating an exceptional dining experience goes beyond the menu; it involves crafting a space that resonates with patrons, inviting them to immerse themselves in the ambiance and comfort your restaurant offers.

Phil is a very experienced restaurant architect.
Phil Alenne
404-307-5933
plalennecdci@gmail.com
Goals Construction, LLC
located in Marietta, GA, is a construction firm specializing in building and renovating restaurants. Known for quality and reliability, the company offers turnkey solutions tailored to each client’s unique needs. With expertise in the restaurant sector, Goals Construction ensures functional, appealing spaces while adhering to regulations. The team’s extensive experience and commitment to excellence guarantee projects are delivered on time and within budget, making Goals Construction a preferred partner for restaurateurs seeking to create or revamp their dining establishments.

Norton Contractors
specializes in various construction projects, including significant work within the foodservice industry. Their portfolio showcases a commitment to building spaces that cater to the unique needs of restaurants and food retailers. With a focus on combining technical expertise and a deep understanding of the foodservice sector, Norton Contractors delivers projects that emphasize functionality, aesthetics, and customer experience. Their collaborative approach ensures that every project, from popular dining establishments to bespoke culinary spaces, meets the highest standards of quality and innovation. For more detailed insights into their work in the foodservice industry, visit Norton Contractors.
Tried & True Consulting
Our goal is to provide your business with a one-stop shop for IT services and advertising. Every inch of your business is an opportunity to monitize and drive revenue! Don’t miss the opportunity to collaborate with us to ensure you have both the right IT solution to power your operation and messaging to deliver high impact and value for your customers!
1. Video Menu Boards
2. Video Advertising Boards
3. IT Solutions and Services
ACityDiscount Restaurant Design | CAD Design Layout Service
At ACityDiscount, we pride ourselves on being a full-service restaurant dealer and are growing our services to include CAD (computer aided design or technical illustration) layout and planning.
Commercial foodservice operators sink or swim, in part because of the layout of their operation. Restaurants, food trucks, concession stands, institutional and banquet operations each require their own particular “ebb and flow” to create a rhythm – design and layout are integral in creating this rhythm. ACityDiscount’s Design and Projects department is here to help streamline the customer experience and simplify the process of remodeling or opening a new business – from inception all the way until the equipment arrives to the kitchen location.
We are now offering CAD design layouts, including top view and elevations, measurement taking, and equipment and utility schedules, with appropriate third parties. We will build a master equipment layout plan that includes an equipment spec sheet and price quotes. We will work with operators and their licensed architects and contractors to ensure the smoothest transition into their established commercial foodservice operation. These layouts make setting up a kitchen incredibly easy and allow business owners to strategically place the pieces of equipment that will make their business operate as smoothly as possible.
For more information on ACityDiscount’s CAD Design & Layout services, visit: https://www.acitydiscount.com/design



